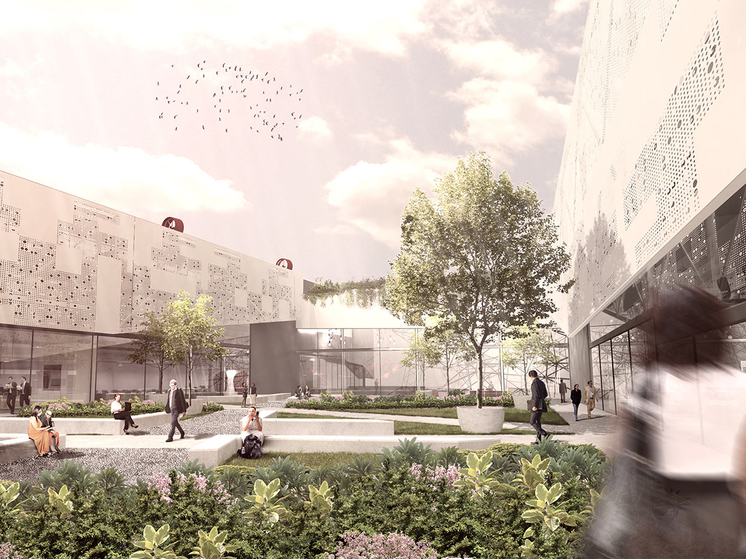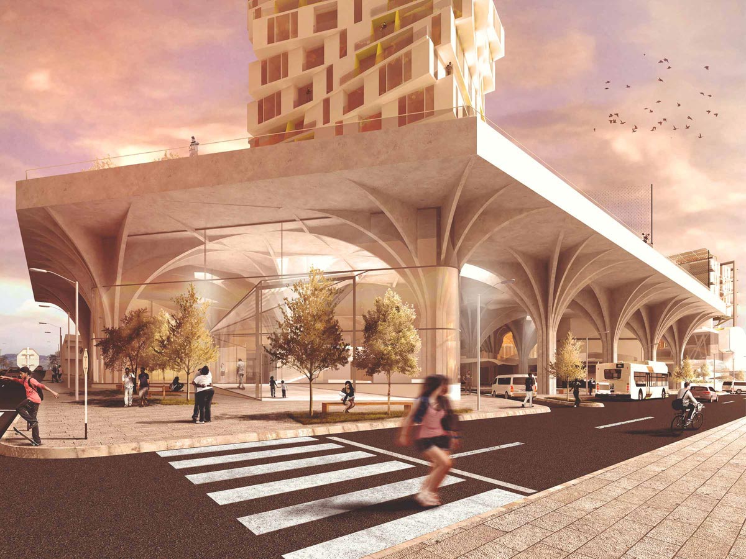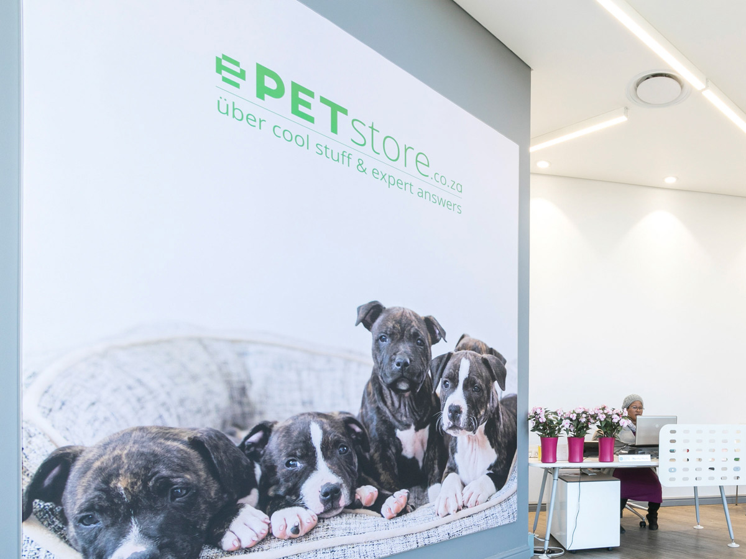
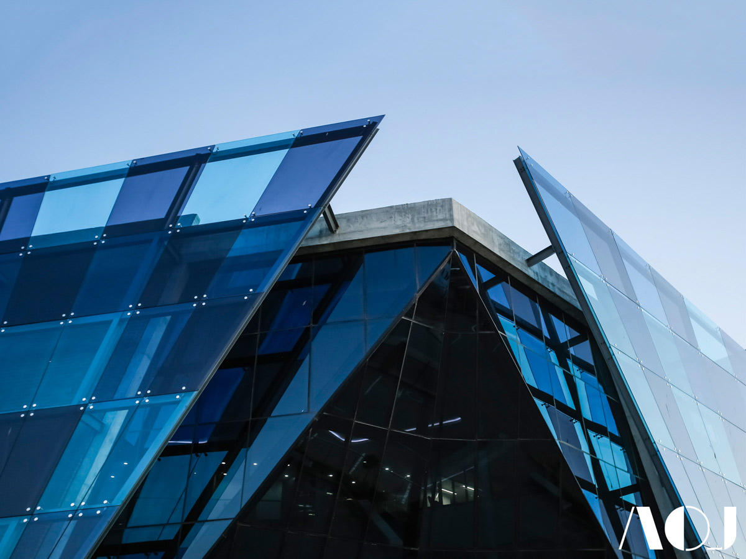
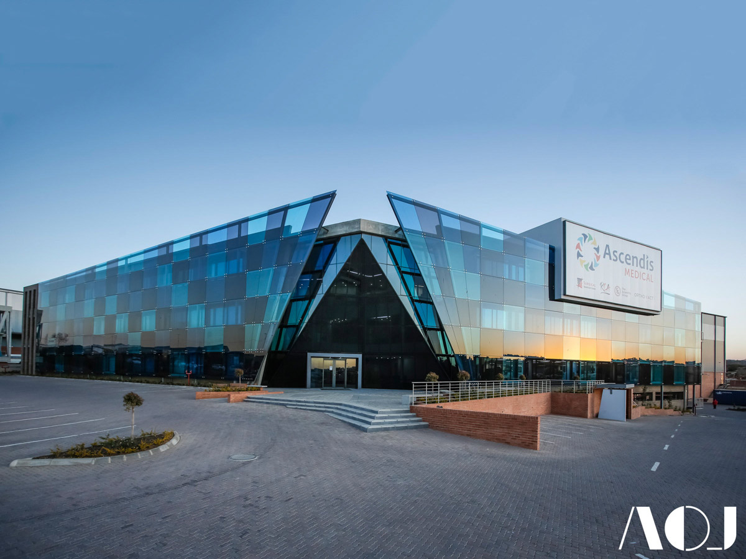



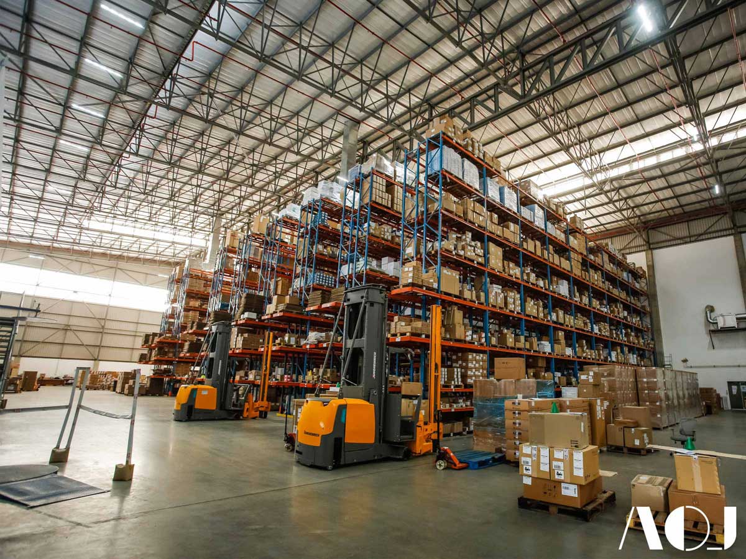

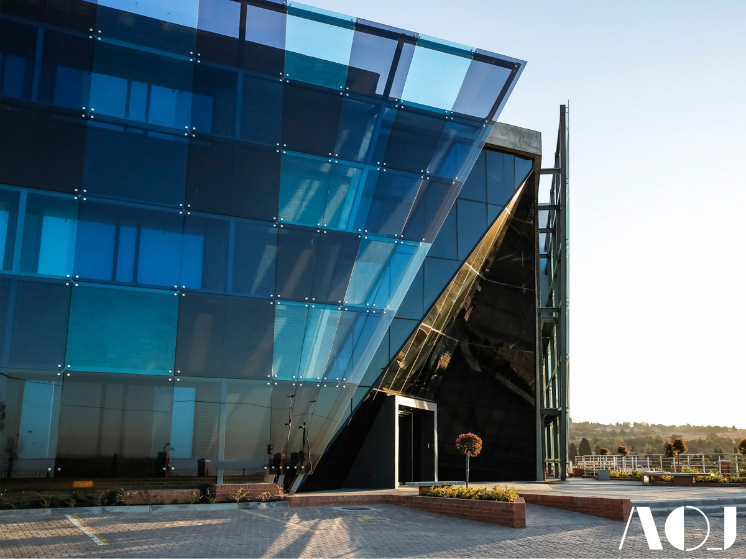
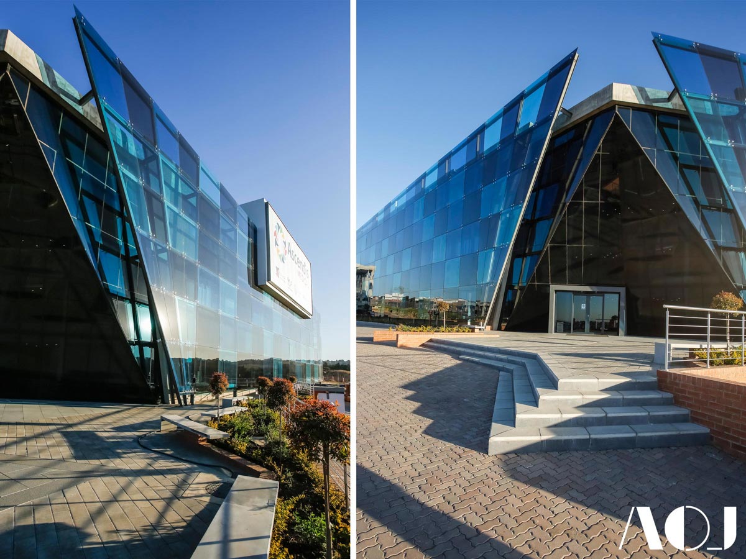


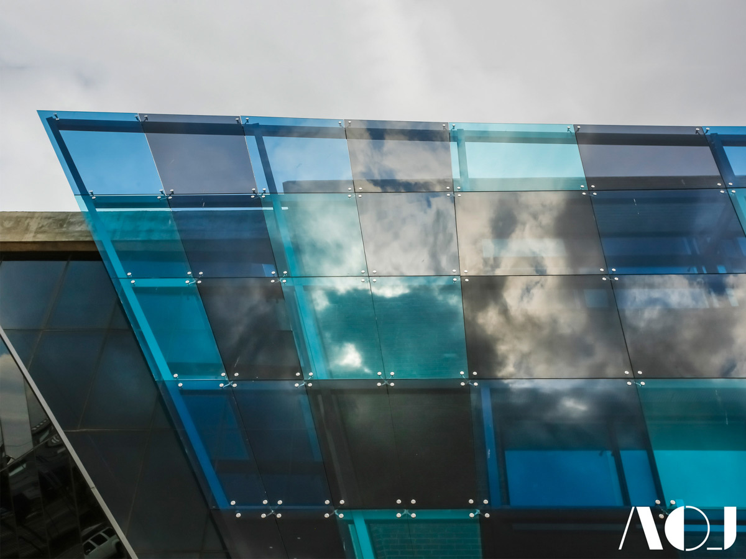




Ascendis Medical Office/Warehouse
This landmark office and warehouse project is located on a prime corner of the Boundary Park Industrial Park development currently underway in Northriding, Johannesburg. The site location and tenant’s large office staff complement led to a less conventional office and warehouse ratio of 50:50.
The tenant, Ascendis Medical, is one such company. With a progressive directorship at its helm, it needed to consolidate three facilities into one to optimise operations and improve business efficiencies across its office and warehouse. This large and rather complex program was cleverly distributed by AOJ over three floors of P-Grade equivalent offices totalling 6 500 m². “Apart from a strong focus around sustainability, the office was designed around two key principals from the onset, one being user experience and the other the creation of a statement building” says Alessio Lacovig.
In the design, the office footprint was shaped around an irregular open courtyard to increase the perimeter façade. This maximises the building’s presence from the adjacent street intersection, increases the amount of natural daylight entering the building and enhances the external views from within the building. Both the shape of the courtyard and the longer perimeter façade result in a building that appears even larger from the major intersection on which the building is located, emphasising it’s importance as Ascendis’ new head office. The highly intricate and impressive glass corner entrance is the most striking architectural element of the building; shaped to improve passive solar control of the triple volume entrance foyer.
The predominant material on the façades of the building is facebrick. This choice was largely to reduce maintenance on the building and one cannot get away from the fact that cementitious products are a big polluter of the environment. Part of the challenge AOJ had was trying to find the right colour brick – a muted dark brick was chosen which has the added benefit of not showing dirt.
The third floor consists of additional office space for growth and a 100-seater auditorium with meeting rooms as part of a training centre, allowing the company to expand without relocating in the future. On the west corner of the same floor, a bar and outdoor terrace offers a place for staff and visitors to socialise while taking in the surrounding views and setting sun.
The warehouse component incorporates a double storey pilot office at the centre of the interface between the warehouse and the yard, giving the operational staff full control over the dispatch and receiving processes. A two-storey staff block with change rooms and worker’s canteen space is linked to the yard of the office, keeping the utility aspects of the building on the same side.
The architects have ultimately capitalised on a favourable site to deliver a 13 500 m² head office and warehouse facility which has given Ascendis Medical a building of the highest standards. With foresight and a constant eye on responsible, sustainable architecture, AOJ have designed a complex building which is as much a highlight for those travelling past on the busy Malibongwe Drive as it is for its users.

