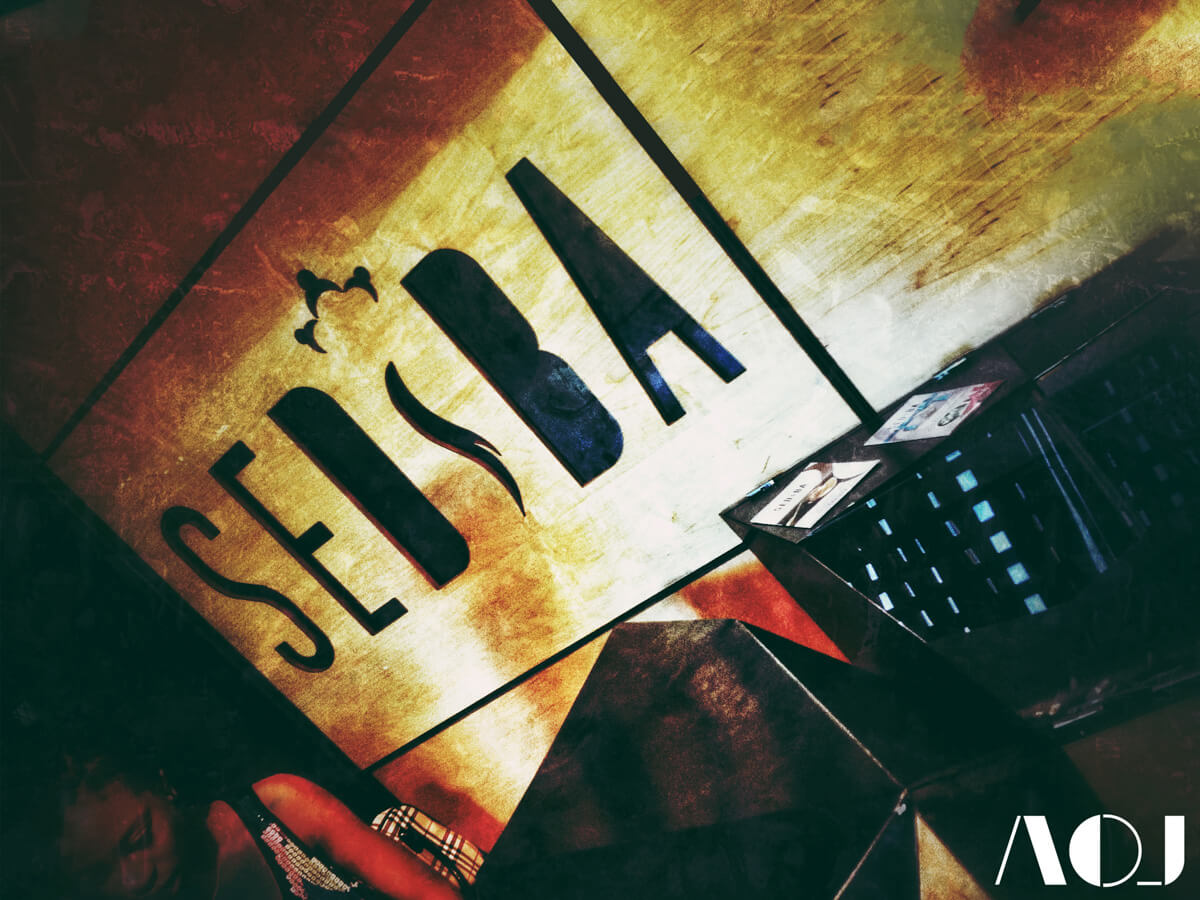











Tokyo Fashion Museum Competition
This international design competition for a Japanese fashion museum was organised by Arquitectum, a company purely focused on architectural competitions, in collaboration with the Waseda University of Tokyo and the prestigious architect members of the jury; François Blanciak, Julian Worrall, Ryoji Suzuki, Yoshiaki Akasaka & Yosuke Hayano.
In the past decades, the Japanese have become leaders in design and industrial production, and have contributed to improving everyday life in unique and creative ways, merging occidental science and technology with Asiatic philosophy and history. In the spirit of creativity and the everyday, the brief was to design a landmark 100 meter high rise tower-museum, containing exhibition areas for 20th century fashion history.
The site chosen for the competition is located on Omotesando Street, in a district renowned for the biggest and most prestigious fashion houses in Japan. These buildings, designed by some of the world’s most renowned architects, were to be the backdrop for the new fashion museum tower.
“We drew inspiration from the making of a traditional Japanese Kimono, it’s perhaps a bit literal but we often find the most effective and powerful concepts in public architecture are those that are clear and easy for people to understand when they see them” says Alessio Lacovig. In the making of a ‘Kimono’ one bolt of fabric is cut into four ribbons to fashion the garment. In order to be just to the many Zeitgeists of fashion AOJ’s design reflects the creation of the Kimono through four latticed ribbon facades that are used to translate the concept into the building.
The latticed ribbons extend into the surrounding fashion district, as urban installations of street furniture and art, linking the building to prominent fashion houses along Omotesando Street, and thereby tying the identity of the fashion precinct to the fashion museum tower.
The design methodology was defined in a 6 step process. The program was apportioned into areas, layered vertically and covered in the latticed ribbons, that are made up of structural triangular segments, which add stability to the 100m tower. Cladding these triangles is a matrix of diverse panels that deal with orientation specific criteria such as solar control, views, ventilation and electricity generation. These transform the building’s fabric into a beneficial constantly fluid form.
Artificial lighting is used on the Kimono to change its appearance from day to night, altering the aesthetic perception of the building from the surroundings for visual interest, and as a metaphor to an ever changing world of fashion.



