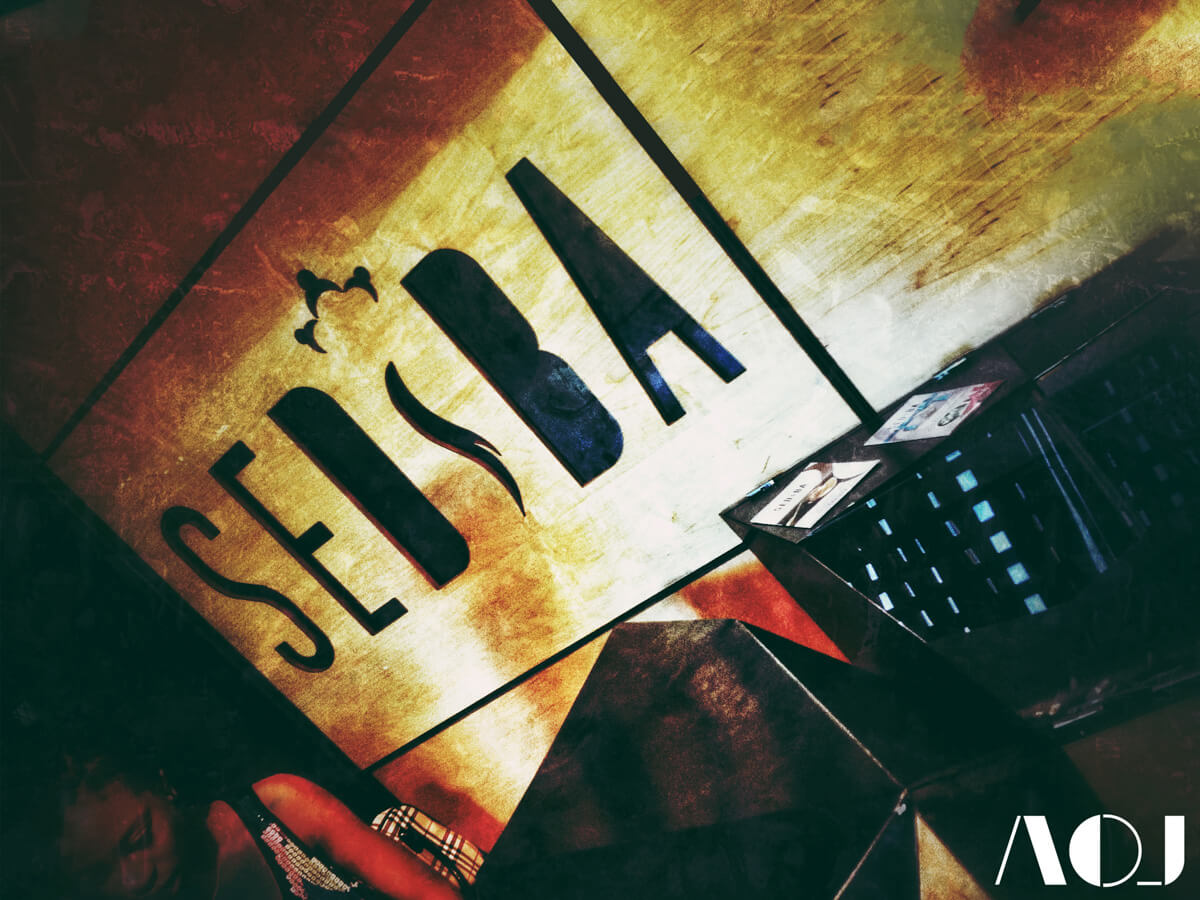
















Cube Route Logistics Office/Warehouse
The new office and warehouse for Cube Route Logistics is located within the Boundary Park Industrial Park. This pet food distribution company, offering logistics services countrywide and into southern Africa, is housed in a P-grade equivalent office block with warehousing and e-Pet store facility.
The architecture of the office building was designed by AOJ to impress onlookers travelling along the prominent Malibongwe Drive. “This non-conventional façade is a rationalised version of what was initially proposed to the developer and the tenant, ”explains AOJ’s Alessio Lacovig. What is visible in this ultramodern structure is an array of exposed concrete elements warping around the building, posed against colourful wall infill panels which are broken by glass curtain walls“
The dominant feature of the façade is the set of staggered, angled, off-shutter concrete columns. While the tilting of columns doesn’t change structural integrity, it does add interest. These columns are completely structural (unlike often seen decorative approaches), as they connect the bottom perimeter down-stand beams and the top up-stand beams with some further intersecting the first floor slab.
The warehouse portion had to be well laid out to accommodate the multiple daily deliveries via a fleet of 30 trucks which travel to approximately 800 outlets in South Africa, while a pilot office was also designed for the warehouse to offer managers an almost 180 degree view of the yard activities.
From a sustainable point-of-view, general sustainable practices were followed, as in all of AOJ’s projects. LED lights, low energy air conditioning systems and materials which have longevity and low maintenance were specified. Correct orientation and the use of double glazing on the façade – coupled with correct proportioning of this façade – ensures a passive control of natural light entering the building, as well as the thermal temperature gains and losses, improving energy efficiency.
The complete office and warehouse project measures approximately 12 000m2, comprising one level of basement parking, office space of 1100m2, with the warehouse and e-Pet store facility totaling 9600m2. An emphasis on aesthetic appeal – coupled with a human-centric design approach – has resulted in a unique, eye-catching building which deviates from the norm of a ‘one-size fits all’ approach to head office design.
Date:
2018



